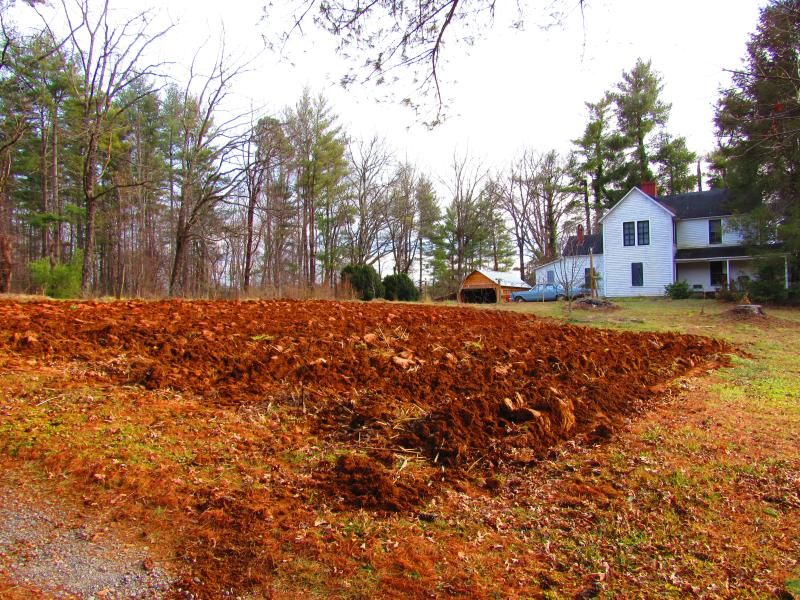
I finished plowing the garden at my place today. I remember when my Grandmother had her garden in this same spot, and for a long time had a man with a mule come and plow it for her. Eventually, the man with the mule passed away and she had to resort to having someone with "one of those tractors" plow her garden. While my Grandmother had the garden plowed, she always broke it up by hand with a hoe. She made a garden all the way up till she was 99 years old.



