RetroMom
One of the Regulars
- Messages
- 251
- Location
- Connecticut
Misslizzy I love the look of your apartment. I really like the mid-century style. I especially love your living room drapes!!! Are they vintage or repo?





















Sweet Leilani said:This is the adjoining bathroom. The pink tile is original; we changed a baby blue tile border to black 2 years ago. We added a tile floor and a pedestal sink to try to capture a more vintage feel than the 1960 original:
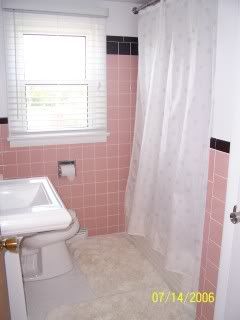
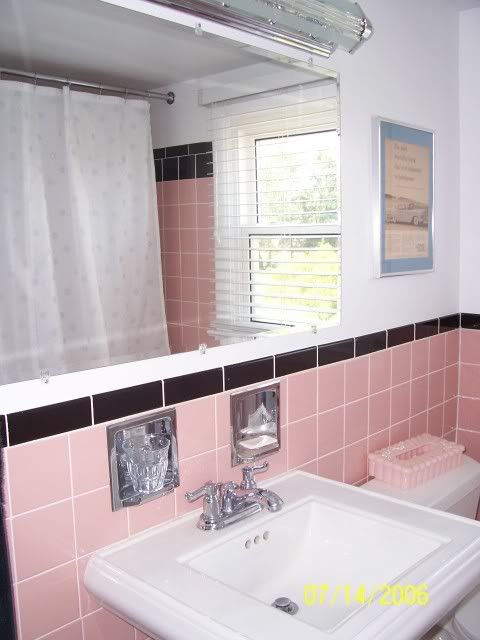
Trickeration said:I know my pics are in another thread somewhere else around here, but here they are again since this is a new thread and there are new people around since I last posted.
misslizzy said:Our apartment, built 1959 and furnished mid-century modern style...
MaryDeluxe said:As a newbie in the FL I thought I would post some pics of my house. I bought my house 4 years ago as a foreclosure property. My little town house was built in 1949 but sadly was renovated sometime in the 80's. Damn those modern people! They took out those wonderful metal kitchen cabinets and replaced them with dark stained wood. What's a gal to do other then to buy a can of paint! I've been working hard but having lots of fun with my house. I'm a gal who likes bargins so most of my furnishings were purchased at auctions and estate sales which I have been going to for years.
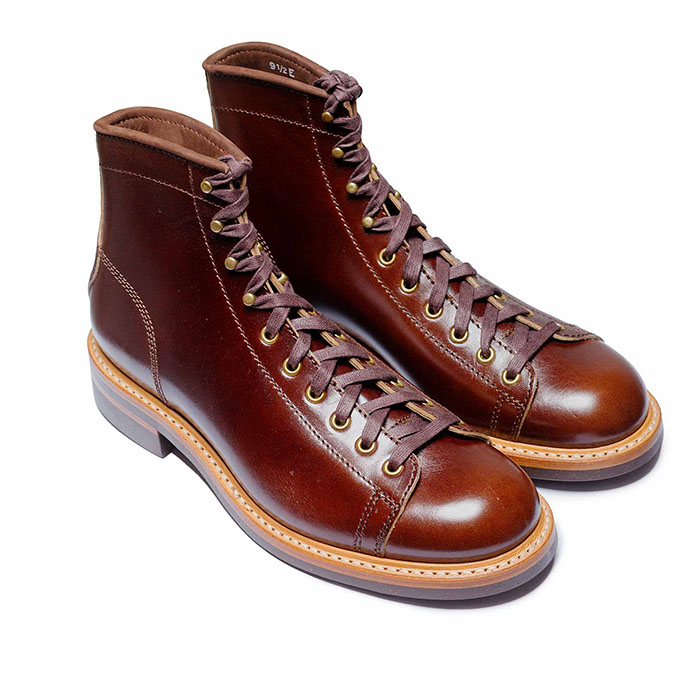 John Lofgren Monkey Boots Shinki Horsebuttt - $1,136 The classic monkey boot silhouette in an incredibly rich Shinki russet horse leather.
John Lofgren Monkey Boots Shinki Horsebuttt - $1,136 The classic monkey boot silhouette in an incredibly rich Shinki russet horse leather. 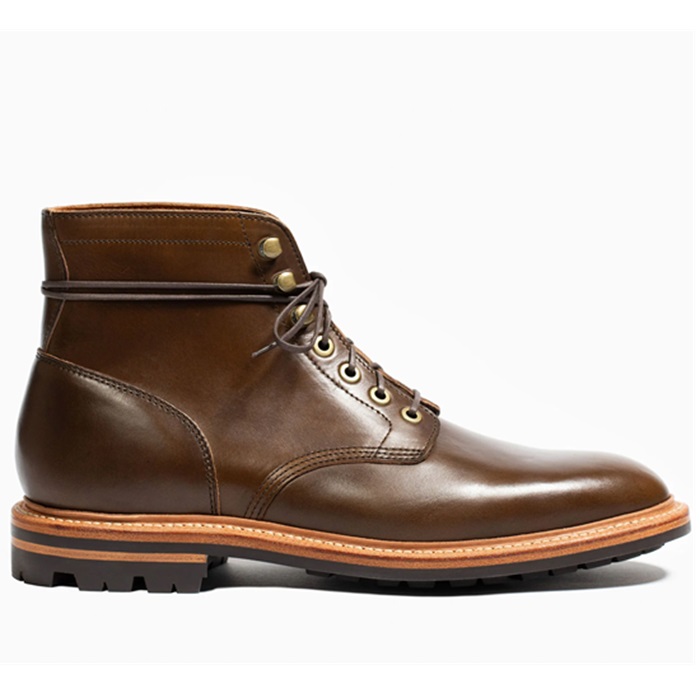 Grant Stone Diesel Boot Dark Olive Chromexcel - $395 Goodyear welted, Horween Chromexcel, classic good looks.
Grant Stone Diesel Boot Dark Olive Chromexcel - $395 Goodyear welted, Horween Chromexcel, classic good looks. 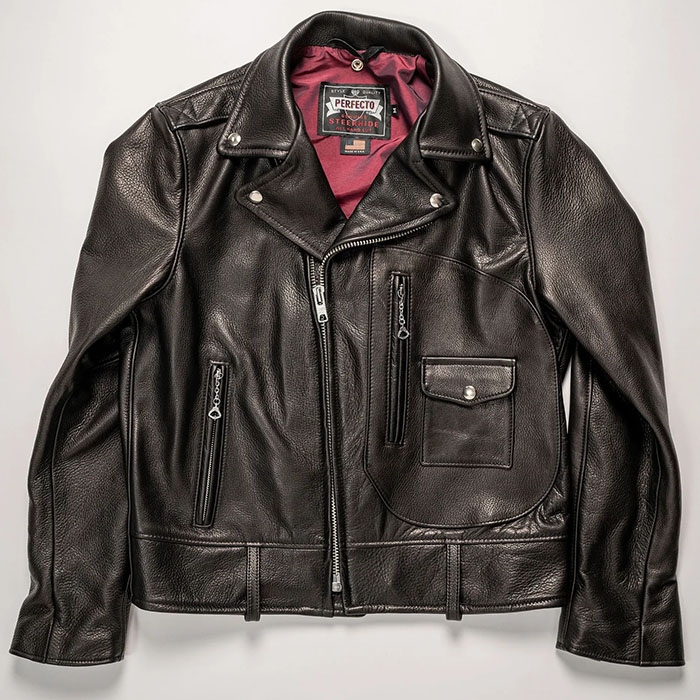 Schott 568 Vandals Jacket - $1,250 The classic Perfecto motorcycle jacket, in a very special limited-edition Schott double rider style.
Schott 568 Vandals Jacket - $1,250 The classic Perfecto motorcycle jacket, in a very special limited-edition Schott double rider style. 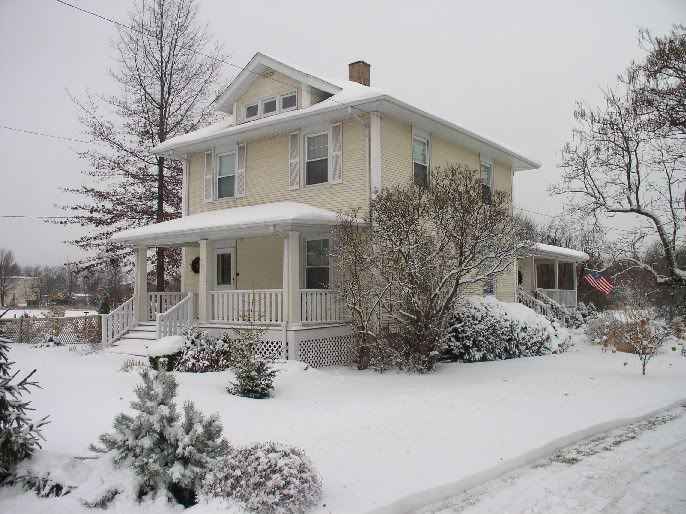


On October 8, 1945 Raytheon filed a patent for Spencer's microwave cooking process and in 1947, the company built the first microwave oven, the Radarange. It was almost 6 feet (1.8 m) tall and weighed 750 pounds (340 kg). It was water-cooled and consumed 3000 watts of power, and produced about three times the amount of radiation that today's microwave ovens do. An early commercial model introduced in 1954 generated 1600 watts and sold for $2,000 to $3,000. Raytheon licensed its technology to the Tappan Stove company in 1952. They tried to market a large, 220 volt, wall unit as a home microwave oven in 1955 for a price of $1,295, but it did not sell well. In 1965 Raytheon acquired Amana, which introduced the first popular home model, the countertop Radarange in 1967 at a price point of $495.