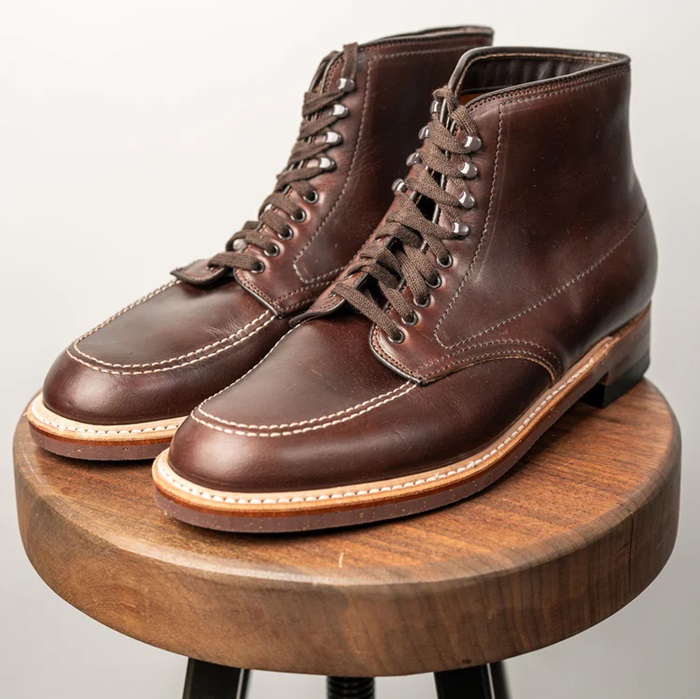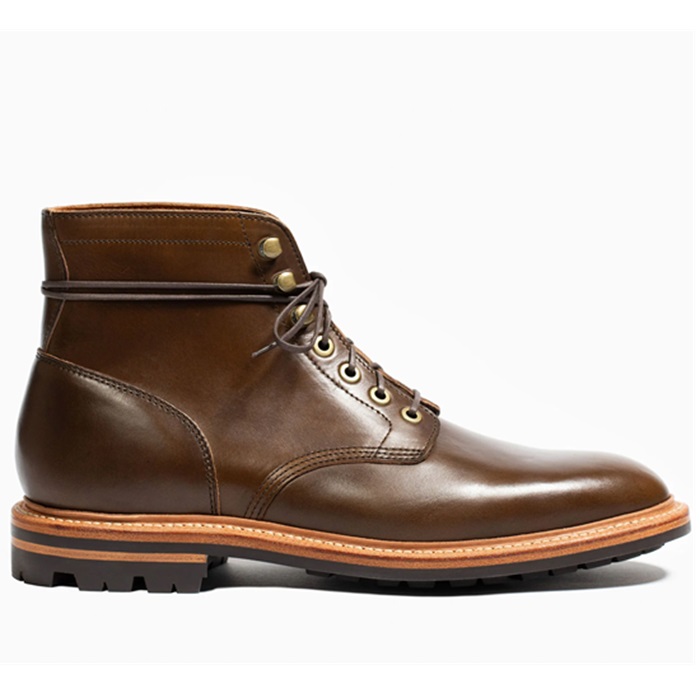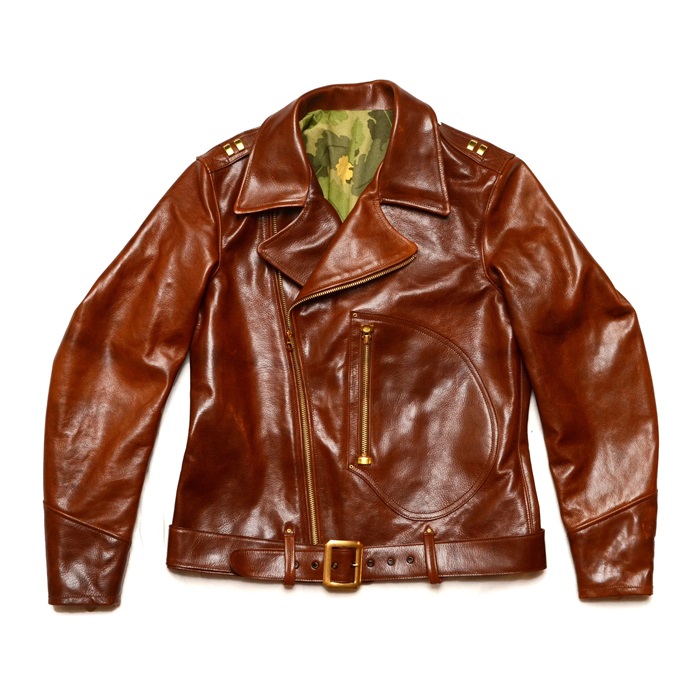FinalVestige79
Practically Family
- Messages
- 787
- Location
- Hi-Desert, in the dirt...
What kind of building materials were popular in the golden era? I know that brick and wood were. I have aspirations of building my own vintage inspired house...so I figured I'd start early. This plan is more than a few years from now...but victory favors the prepared.
A lounger sent me this site for reference. I learned alot of the different features of homes, and from the shape and construction. But it made me really sad to know these homes are rotting away. I am open to whatever thoughts and suggestions you guys and dolls got!
http://www.100abandonedhouses.com/
A lounger sent me this site for reference. I learned alot of the different features of homes, and from the shape and construction. But it made me really sad to know these homes are rotting away. I am open to whatever thoughts and suggestions you guys and dolls got!
http://www.100abandonedhouses.com/





