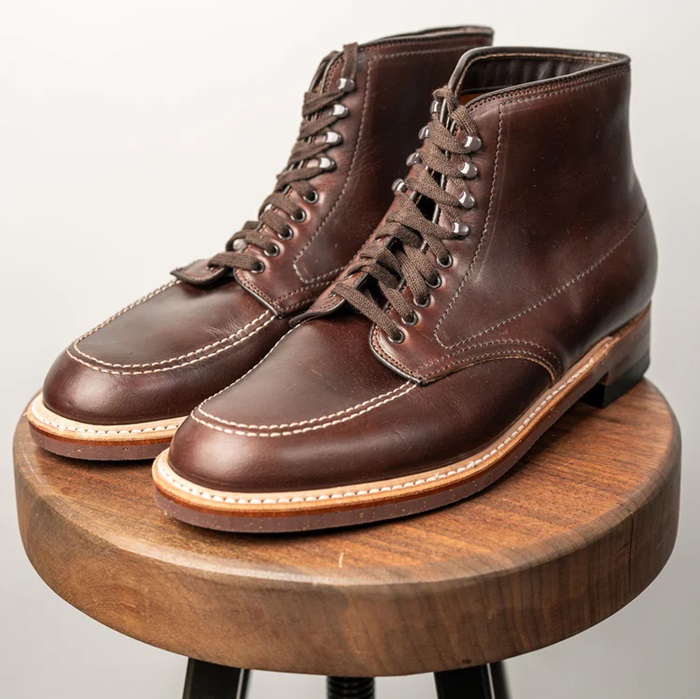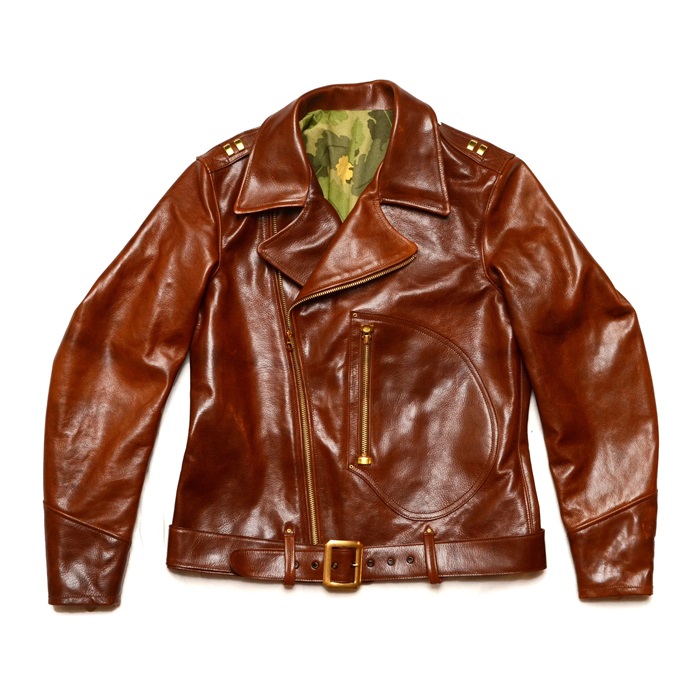Atomic Glee
Practically Family
- Messages
- 628
- Location
- Fort Worth, TX
I take a lot of photos. Way too many, perhaps, but it's my thing. My passion is architecture photography. I, of course, am also a Golden Era geek, so putting these two together is a natural thing. I thought I'd share with the Lounge some photos of Golden Era architecture (and a few Golden Era-esque) that I've taken.
This first shot, like a great many of my shots, is from Fort Worth. The Upper West Side district of downtown Fort Worth features a mixture of historic and modern structures. On the left is Pier 1 Place, the world headquarters of Pier 1 Imports, a futuristic glass skyscraper with striking shaping and dramatic night lighting. On right is a remnant of the UWS's past life as "Automobile Row" during the '20s, '30s, and '40s - the beautifully restored former Packard dealership. While the car dealers have all moved out, the Packard building lives on as a funky, unique office building.

Bigger here.
This first shot, like a great many of my shots, is from Fort Worth. The Upper West Side district of downtown Fort Worth features a mixture of historic and modern structures. On the left is Pier 1 Place, the world headquarters of Pier 1 Imports, a futuristic glass skyscraper with striking shaping and dramatic night lighting. On right is a remnant of the UWS's past life as "Automobile Row" during the '20s, '30s, and '40s - the beautifully restored former Packard dealership. While the car dealers have all moved out, the Packard building lives on as a funky, unique office building.

Bigger here.










